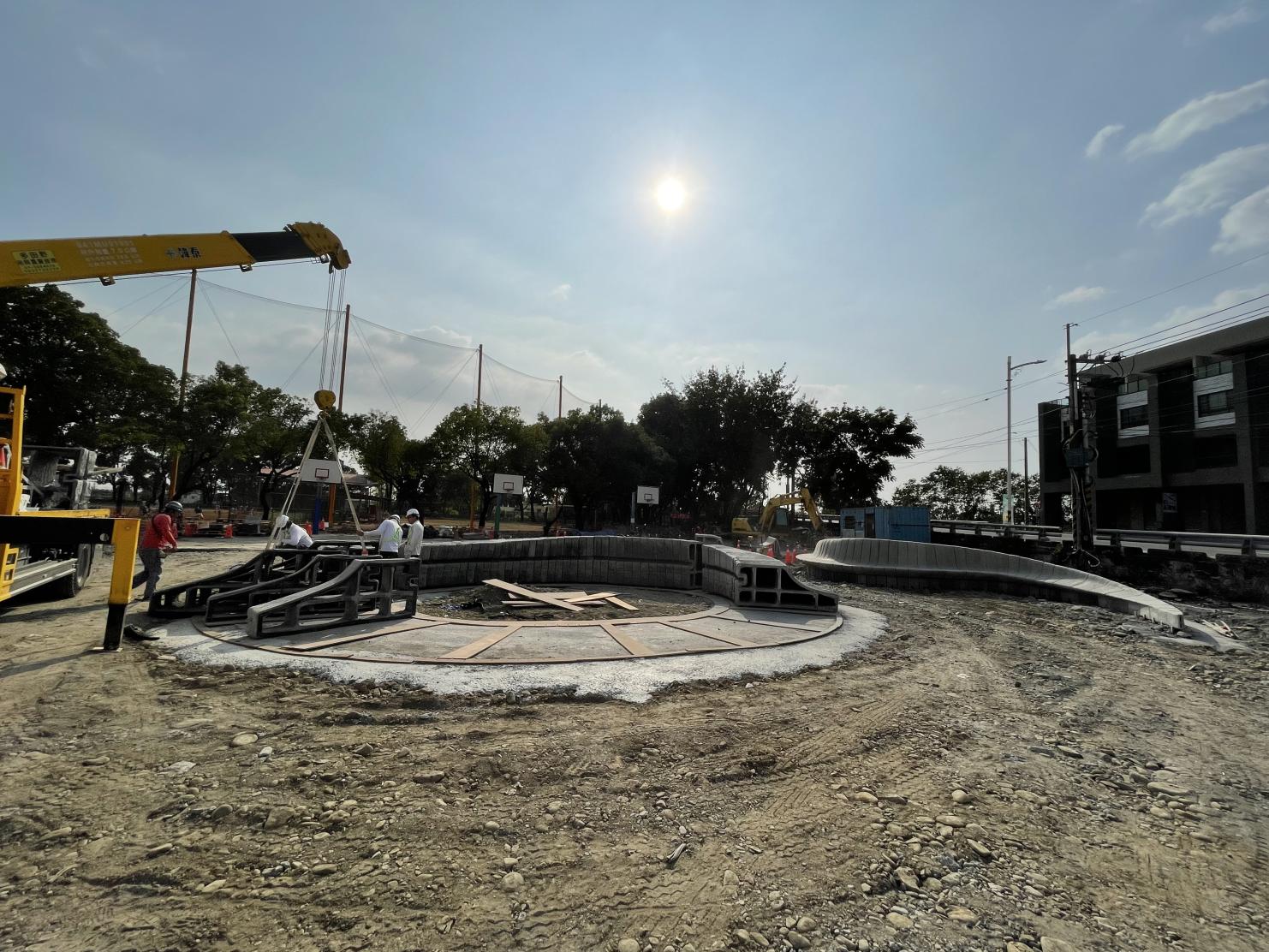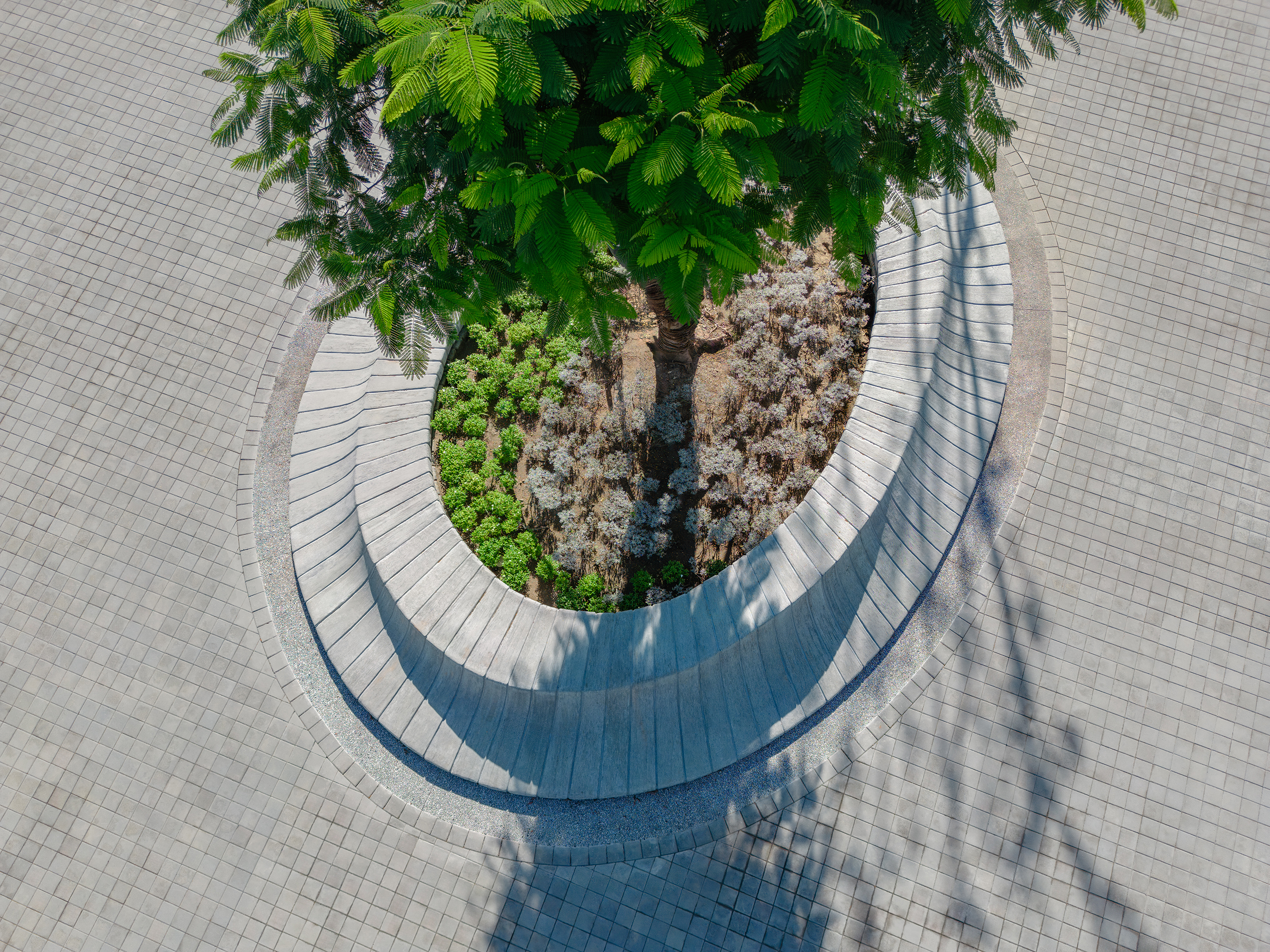
This research project primarily aims to challenge the production of concrete components without the need for any formwork. Additionally, it enables the fully automated fabrication of unique designs with complex geometries. The 3D printing method for hollow concrete structures strategically utilizes the material only where necessary, thereby achieving a more sustainable approach to concrete architecture.
This project not only emphasises the development of large-scale architectural components but also explores new form expressions which are materialised and shaped through the material property of concrete, the movement of the robotic arm and fabrication devices within a transient moment. Aside from the development of this technology, the project uses a six-axis freedom of industrial robotic arm and concrete material properties to reveal unexplored aesthetic aspects of form, unlike the typical FDM 3D printing technology. More specifically, based on a complex and coherent tool path, which includes varying levels of spacing, the robot's speed and orientation, and the material over a specific period of time, it creates free-form curved surface shapes.
「韻水 慢漫」為全台首座水泥3D列印景觀座椅,這項創新工程是高雄市美濃運動中心啟用後,由市府水利局所推動的周邊景觀改善工程的一部分,ROSO與趙建銘建築師事務所共同合作完成景觀座椅花台。【ROSO機器人建造實驗室 】使用自行開發的機器手臂水泥3D列印技術,展現了機器人3D列印的多向度自由曲度成型的特色,以「瀰濃」水的意象為主題,打造如自然河水般優美曲線的街道座椅,為這片土地帶來獨特的景觀藝術。
美濃庄之所以取名『瀰濃』是因為該地以水為源,汲用不絕而取瀰,居民以農為生,而取濃。本作品以水滴落下,漣漪波動而起的瞬間為意向,將水之彈動模擬並記錄下來,透過花台與座椅曲線型態變幻與景觀起伏呈現,轉換人們在觀賞與體驗作品的瞬間能如水慢遊 優游於花草環景之中。
3D列印景觀座椅:
設計 | 趙建銘建築師事務所 X ROSO機器人建造實驗室
製造 | ROSO機器人建造實驗室
ROSO實驗室參與人員 | 王識源、盛郁庭、洪維澤、宋非凡、鄭中杰、謝明皓、曾慶芸、羅浚銓、謝文濬、謝維倫、蘇潤、邱育宏
結構 | ROSO機器人建造實驗室、原型結構
現場施作與組裝 | ROSO機器人建造實驗室 、進錦工程行
攝影 | 定影影像 FIXER Photographic Studio
作品尺寸 | 11M X 10M X 0.8M (S), 10M X 9M X 0.9M (O)
This project not only emphasises the development of large-scale architectural components but also explores new form expressions which are materialised and shaped through the material property of concrete, the movement of the robotic arm and fabrication devices within a transient moment. Aside from the development of this technology, the project uses a six-axis freedom of industrial robotic arm and concrete material properties to reveal unexplored aesthetic aspects of form, unlike the typical FDM 3D printing technology. More specifically, based on a complex and coherent tool path, which includes varying levels of spacing, the robot's speed and orientation, and the material over a specific period of time, it creates free-form curved surface shapes.
「韻水 慢漫」為全台首座水泥3D列印景觀座椅,這項創新工程是高雄市美濃運動中心啟用後,由市府水利局所推動的周邊景觀改善工程的一部分,ROSO與趙建銘建築師事務所共同合作完成景觀座椅花台。【ROSO機器人建造實驗室 】使用自行開發的機器手臂水泥3D列印技術,展現了機器人3D列印的多向度自由曲度成型的特色,以「瀰濃」水的意象為主題,打造如自然河水般優美曲線的街道座椅,為這片土地帶來獨特的景觀藝術。
美濃庄之所以取名『瀰濃』是因為該地以水為源,汲用不絕而取瀰,居民以農為生,而取濃。本作品以水滴落下,漣漪波動而起的瞬間為意向,將水之彈動模擬並記錄下來,透過花台與座椅曲線型態變幻與景觀起伏呈現,轉換人們在觀賞與體驗作品的瞬間能如水慢遊 優游於花草環景之中。
3D列印景觀座椅:
設計 | 趙建銘建築師事務所 X ROSO機器人建造實驗室
製造 | ROSO機器人建造實驗室
ROSO實驗室參與人員 | 王識源、盛郁庭、洪維澤、宋非凡、鄭中杰、謝明皓、曾慶芸、羅浚銓、謝文濬、謝維倫、蘇潤、邱育宏
結構 | ROSO機器人建造實驗室、原型結構
現場施作與組裝 | ROSO機器人建造實驗室 、進錦工程行
攝影 | 定影影像 FIXER Photographic Studio
作品尺寸 | 11M X 10M X 0.8M (S), 10M X 9M X 0.9M (O)







ABOUT
ROSO是一個前衛且跨學科的研究團隊。實驗室的主要目標為利用創新的機器人技術與運算設計思維,提供智能建造的流程,並利用當今各式各樣的新興科技相互碰撞下,開啟更多〈建築的想像力〉與〈建造的可能性〉之討論。
ROSO is an interdisciplinary research team. The main objective of the laboratory is to use innovative robotics technology and computational design thinking to provide diverse intelligent construction processes and solutions. Through the collision of various emerging technologies, ROSO aims to open up discussions on "the imagination of architecture" and "the possibilities of construction.
ROSO是一個前衛且跨學科的研究團隊。實驗室的主要目標為利用創新的機器人技術與運算設計思維,提供智能建造的流程,並利用當今各式各樣的新興科技相互碰撞下,開啟更多〈建築的想像力〉與〈建造的可能性〉之討論。
ROSO is an interdisciplinary research team. The main objective of the laboratory is to use innovative robotics technology and computational design thinking to provide diverse intelligent construction processes and solutions. Through the collision of various emerging technologies, ROSO aims to open up discussions on "the imagination of architecture" and "the possibilities of construction.
