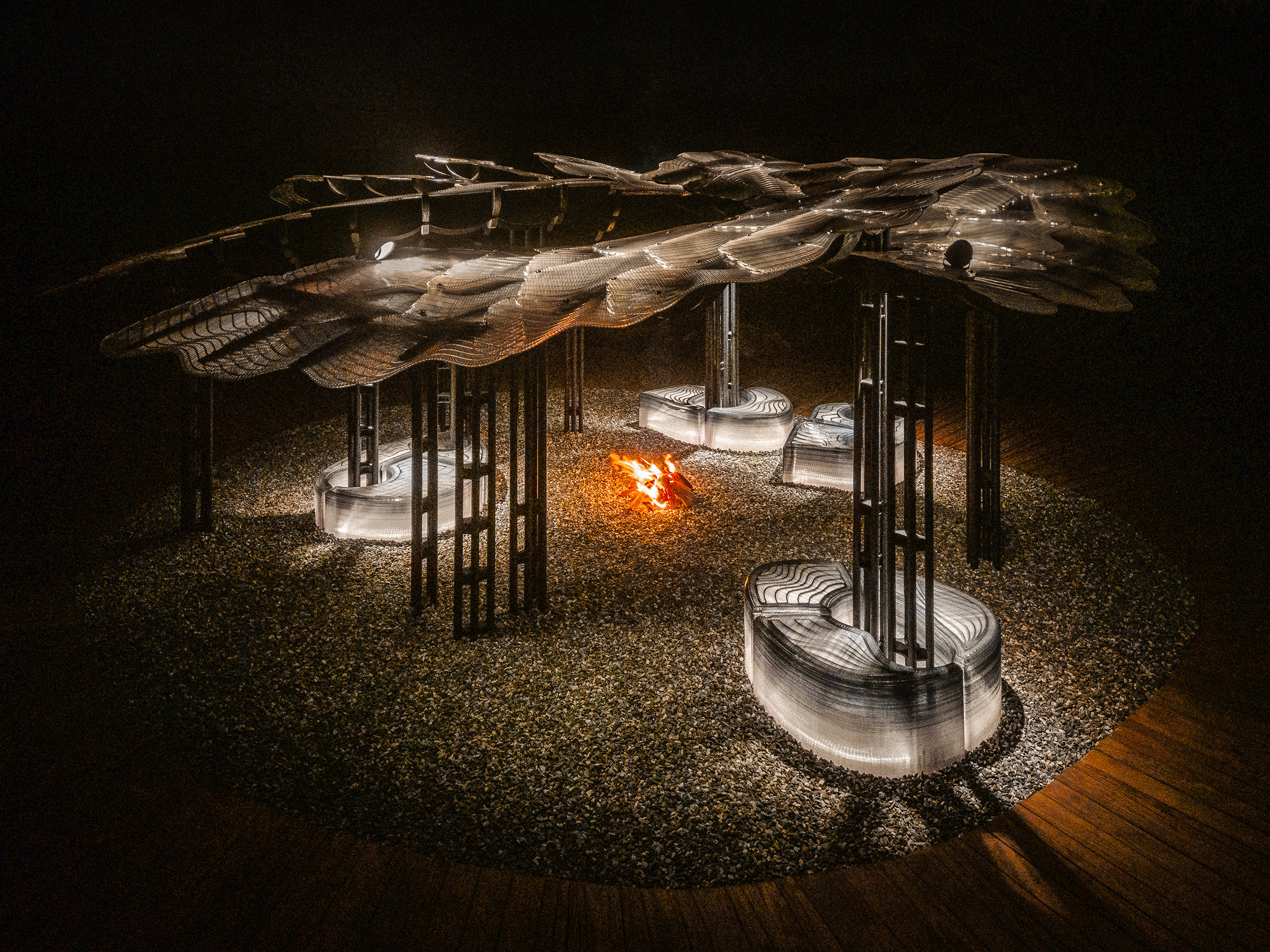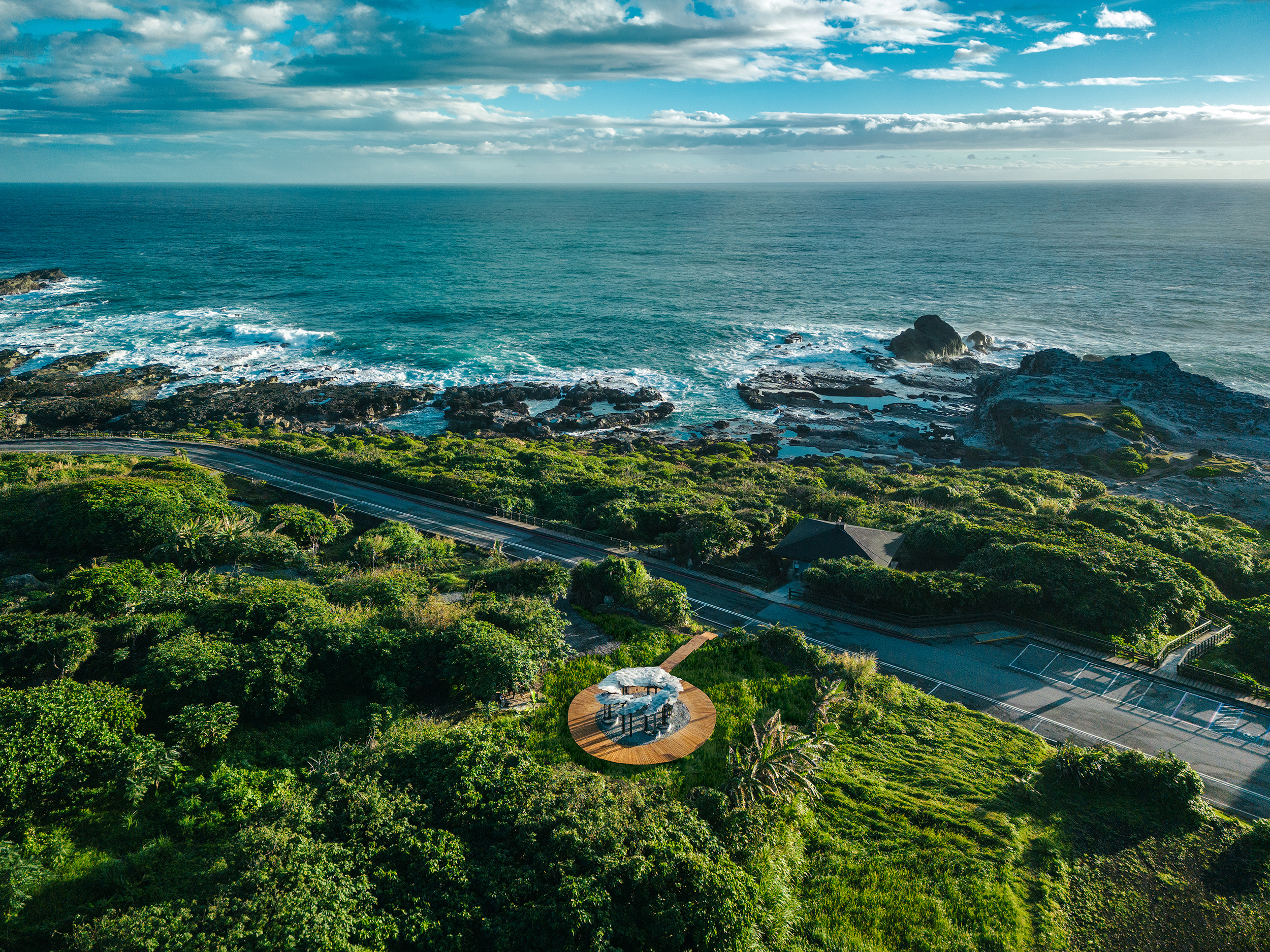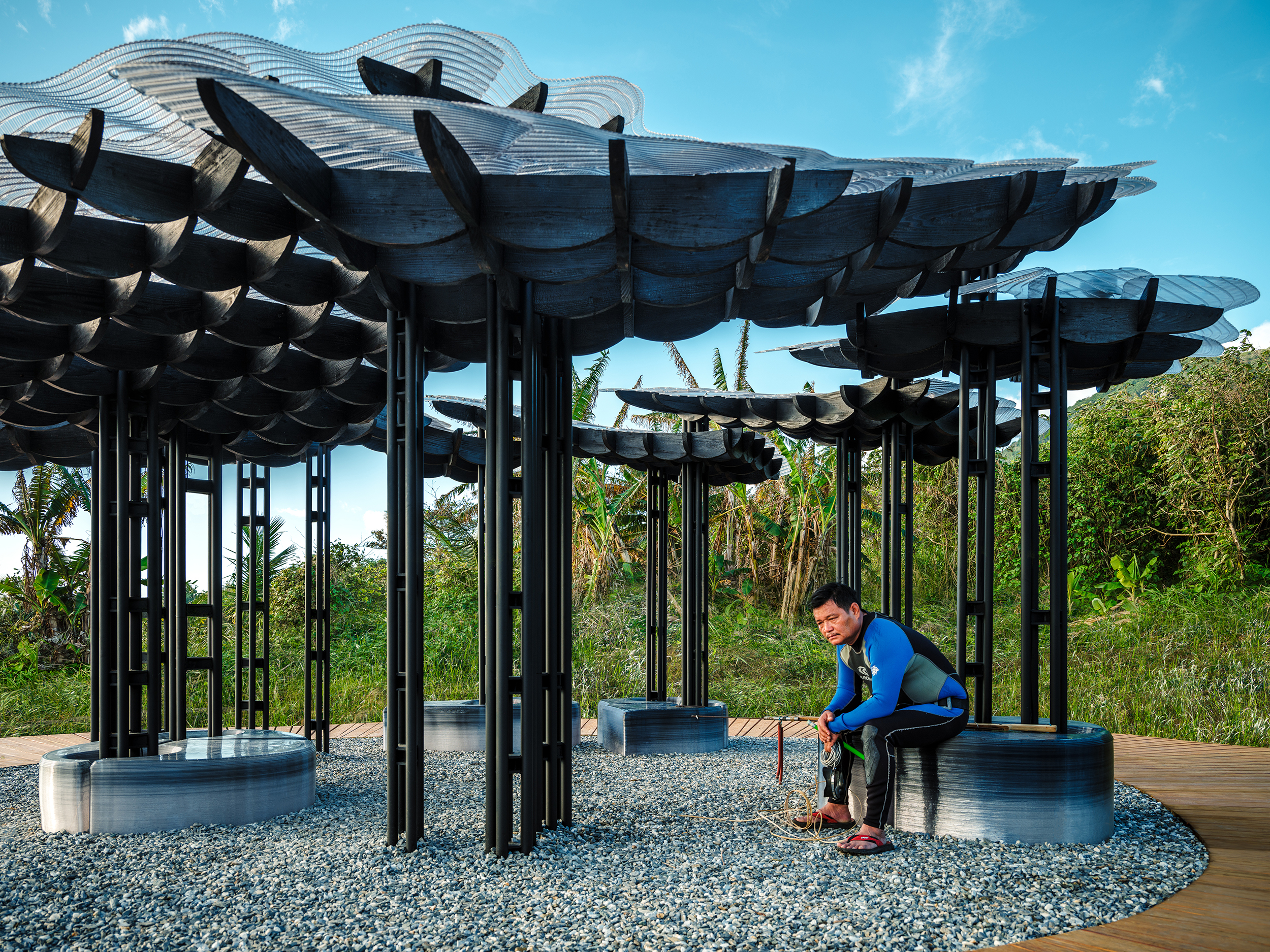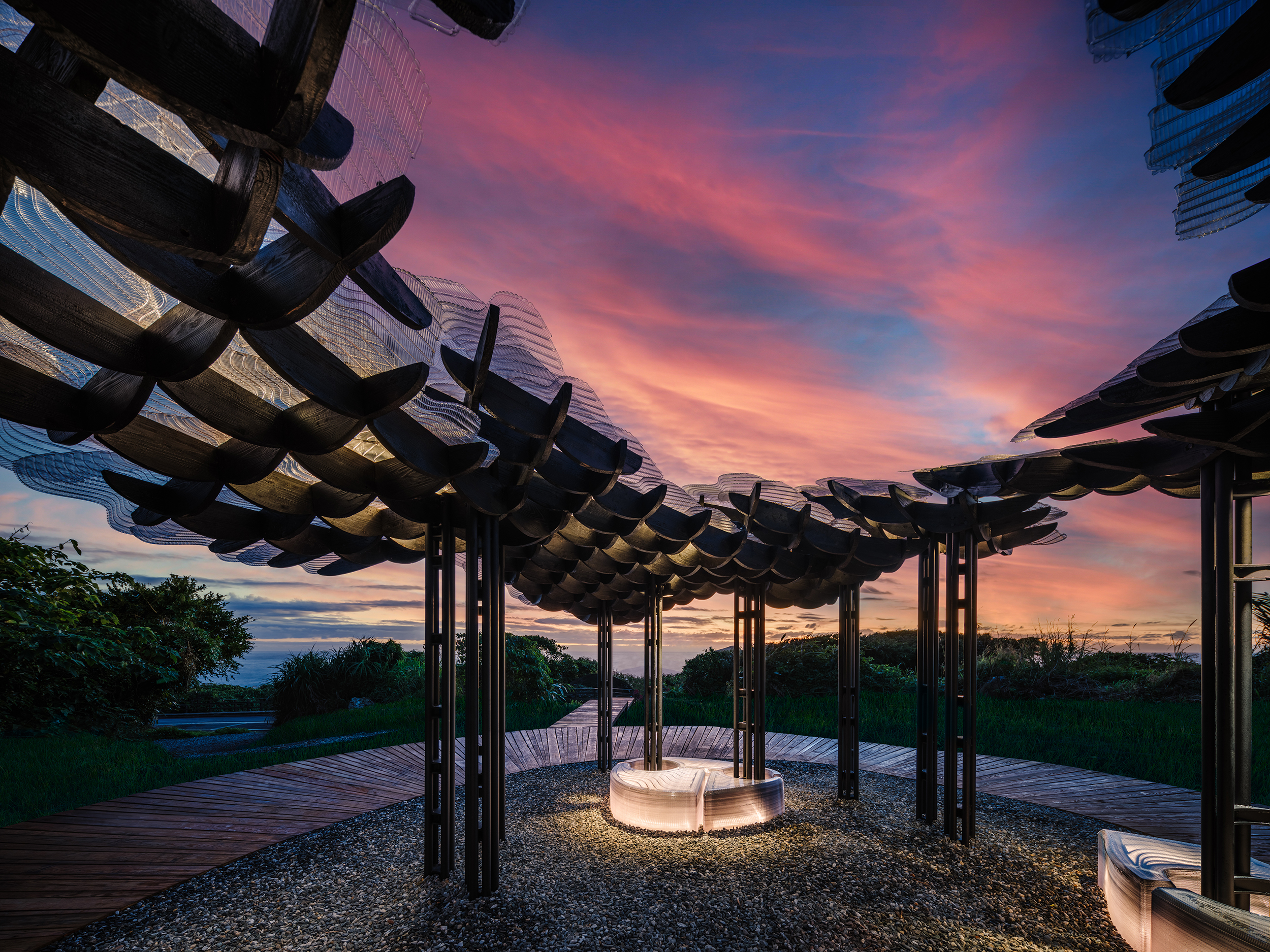
Pahanhannan is a pavilion that blends practicality with aesthetics, taking its name from the Amis word for "a place to adjust breathing". It's a special spot where local residents can take a breather after gathering from the ocean or wilderness, and where travelers can rest and recalibrate their pace of life by the Pacific Ocean.
This design project employs computational design tools to generate the curved roof of a wooden structure that mimics the shape of the sea before residents embark on their oceanic journey. Each piece of transparent, curved roof tile is made using recycled plastic materials and produced with robotic 3D printing technology. The slightly undulating roof creates a surreal effect, obscuring the sky and the space beneath the house, and the interplay of light and shadow simulates the feeling of being at the bottom of the ocean. As the light and shadow shine at different depths, the flowing effect creates an impression of the entire sea, serving as both the roof and the land.
白羽岸是準備朝向大海出發工作的起點, 也是豐收返回分享的集合地, 取「岸」之意, 描述此設計之境。此設計造型取材於港口部落青年頭飾上羽毛、白布條的歷史意義進行轉換詮釋。透過運算設計工具生成木構格狀之複雜曲面屋頂,意喻著居民出海前海湧的形狀。木構屋頂上的每片透明曲面屋瓦則是透過機器人3D列印製造出來,彼此層疊出微幅起伏的屋頂, 模糊了藍天與屋下的空間,並透過光影,打在透明的屋瓦上,像是在海底。每一片光影照映著不同的深淺, 但光影流動著,卻連結了整片的海,是屋頂,也是陸地。
藝術家 | ROSO機器人建造實驗室
專案設計 | 王識源 、 盛郁庭、 羅浚銓、 宋非凡、 洪維澤、胡哲禎、鄭中杰、謝明皓
施工團隊 | 與木製研 、ROSO機器人建造實驗室
統籌規劃| 森深試務所
結構分析|ROSO機器人建造實驗室
燈光設計|偶得設計
攝影|定影影像
指導單位|海洋委員會
主辦單位|花蓮縣政府
承辦單位|花蓮縣政府原住民行政處
作品尺寸 | 7M X 7M X 2.5M
This design project employs computational design tools to generate the curved roof of a wooden structure that mimics the shape of the sea before residents embark on their oceanic journey. Each piece of transparent, curved roof tile is made using recycled plastic materials and produced with robotic 3D printing technology. The slightly undulating roof creates a surreal effect, obscuring the sky and the space beneath the house, and the interplay of light and shadow simulates the feeling of being at the bottom of the ocean. As the light and shadow shine at different depths, the flowing effect creates an impression of the entire sea, serving as both the roof and the land.
白羽岸是準備朝向大海出發工作的起點, 也是豐收返回分享的集合地, 取「岸」之意, 描述此設計之境。此設計造型取材於港口部落青年頭飾上羽毛、白布條的歷史意義進行轉換詮釋。透過運算設計工具生成木構格狀之複雜曲面屋頂,意喻著居民出海前海湧的形狀。木構屋頂上的每片透明曲面屋瓦則是透過機器人3D列印製造出來,彼此層疊出微幅起伏的屋頂, 模糊了藍天與屋下的空間,並透過光影,打在透明的屋瓦上,像是在海底。每一片光影照映著不同的深淺, 但光影流動著,卻連結了整片的海,是屋頂,也是陸地。
藝術家 | ROSO機器人建造實驗室
專案設計 | 王識源 、 盛郁庭、 羅浚銓、 宋非凡、 洪維澤、胡哲禎、鄭中杰、謝明皓
施工團隊 | 與木製研 、ROSO機器人建造實驗室
統籌規劃| 森深試務所
結構分析|ROSO機器人建造實驗室
燈光設計|偶得設計
攝影|定影影像
指導單位|海洋委員會
主辦單位|花蓮縣政府
承辦單位|花蓮縣政府原住民行政處
作品尺寸 | 7M X 7M X 2.5M









ABOUT
ROSO是一個前衛且跨學科的研究團隊。實驗室的主要目標為利用創新的機器人技術與運算設計思維,提供智能建造的流程,並利用當今各式各樣的新興科技相互碰撞下,開啟更多〈建築的想像力〉與〈建造的可能性〉之討論。
ROSO is an interdisciplinary research team. The main objective of the laboratory is to use innovative robotics technology and computational design thinking to provide diverse intelligent construction processes and solutions. Through the collision of various emerging technologies, ROSO aims to open up discussions on "the imagination of architecture" and "the possibilities of construction.
ROSO是一個前衛且跨學科的研究團隊。實驗室的主要目標為利用創新的機器人技術與運算設計思維,提供智能建造的流程,並利用當今各式各樣的新興科技相互碰撞下,開啟更多〈建築的想像力〉與〈建造的可能性〉之討論。
ROSO is an interdisciplinary research team. The main objective of the laboratory is to use innovative robotics technology and computational design thinking to provide diverse intelligent construction processes and solutions. Through the collision of various emerging technologies, ROSO aims to open up discussions on "the imagination of architecture" and "the possibilities of construction.
